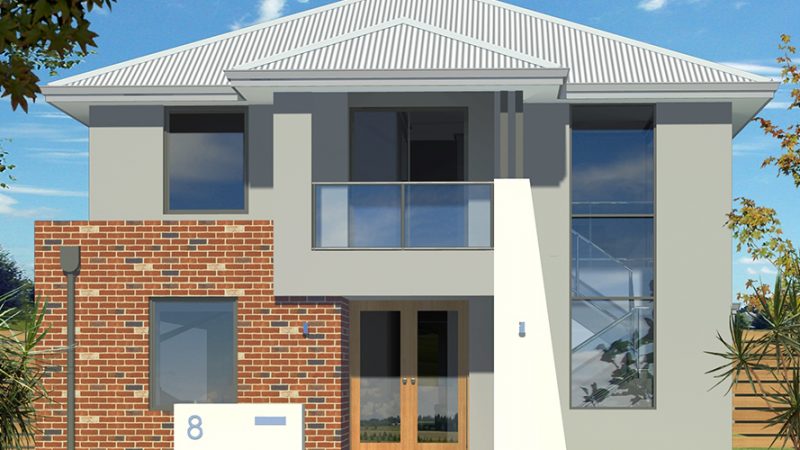Key Features
- Bedrooms 4
- Bathrooms 2
- Garage 2
- Study 1
- Home Theatre 1
- Alfresco 1
- Stunningly contemporary elevation
- Designed to suit 12m frontage
- Large front facing balcony
- Resort style master suite downstairs
- Separate study
- Multiple living areas
- Large alfresco
- Double rear garage



 With Wilson and Hart, you’re not limited to anything we’ve got on our brochure, we’re as flexible as your lifestyle requires.
With Wilson and Hart, you’re not limited to anything we’ve got on our brochure, we’re as flexible as your lifestyle requires.