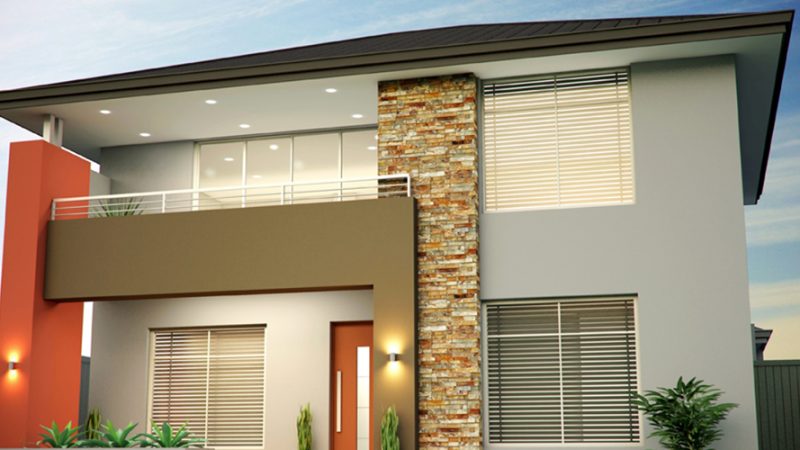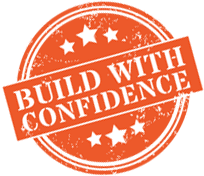Key Features
- Bedrooms 3
- Bathrooms 2
- Garage 2
- Study 1
- Home Theatre 1
- Alfresco 1
- Stylish modern elevation
- Designed to suit 12m frontage
- Upstairs master bedroom and private parents retreat
- Versatile living options
- Separate study
- Home theatre
- Alfresco under main roof
- Rear double garage



 With Wilson and Hart, you’re not limited to anything we’ve got on our brochure, we’re as flexible as your lifestyle requires.
With Wilson and Hart, you’re not limited to anything we’ve got on our brochure, we’re as flexible as your lifestyle requires.