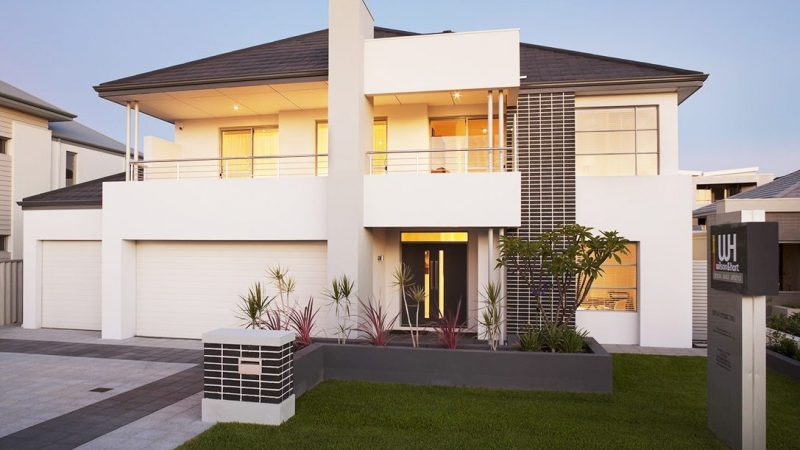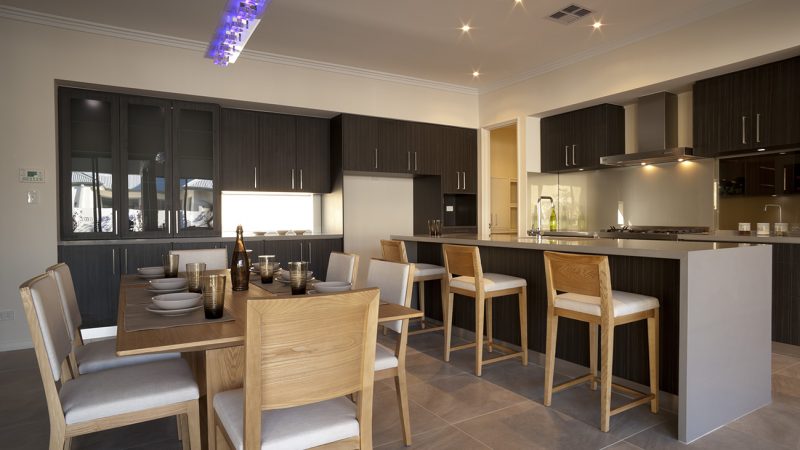Key Features
- Bedrooms 4
- Bathrooms 2
- Garage 3
- Study 1
- Home Theatre 1
- Alfresco 1
- Stunningly modern elevation
- Large front facing balcony
- Large alfresco and verandah under main roof
- Hollywood master suite
- Multiple living areas
- Triple garage
- Separate study





 With Wilson and Hart, you’re not limited to anything we’ve got on our brochure, we’re as flexible as your lifestyle requires.
With Wilson and Hart, you’re not limited to anything we’ve got on our brochure, we’re as flexible as your lifestyle requires.